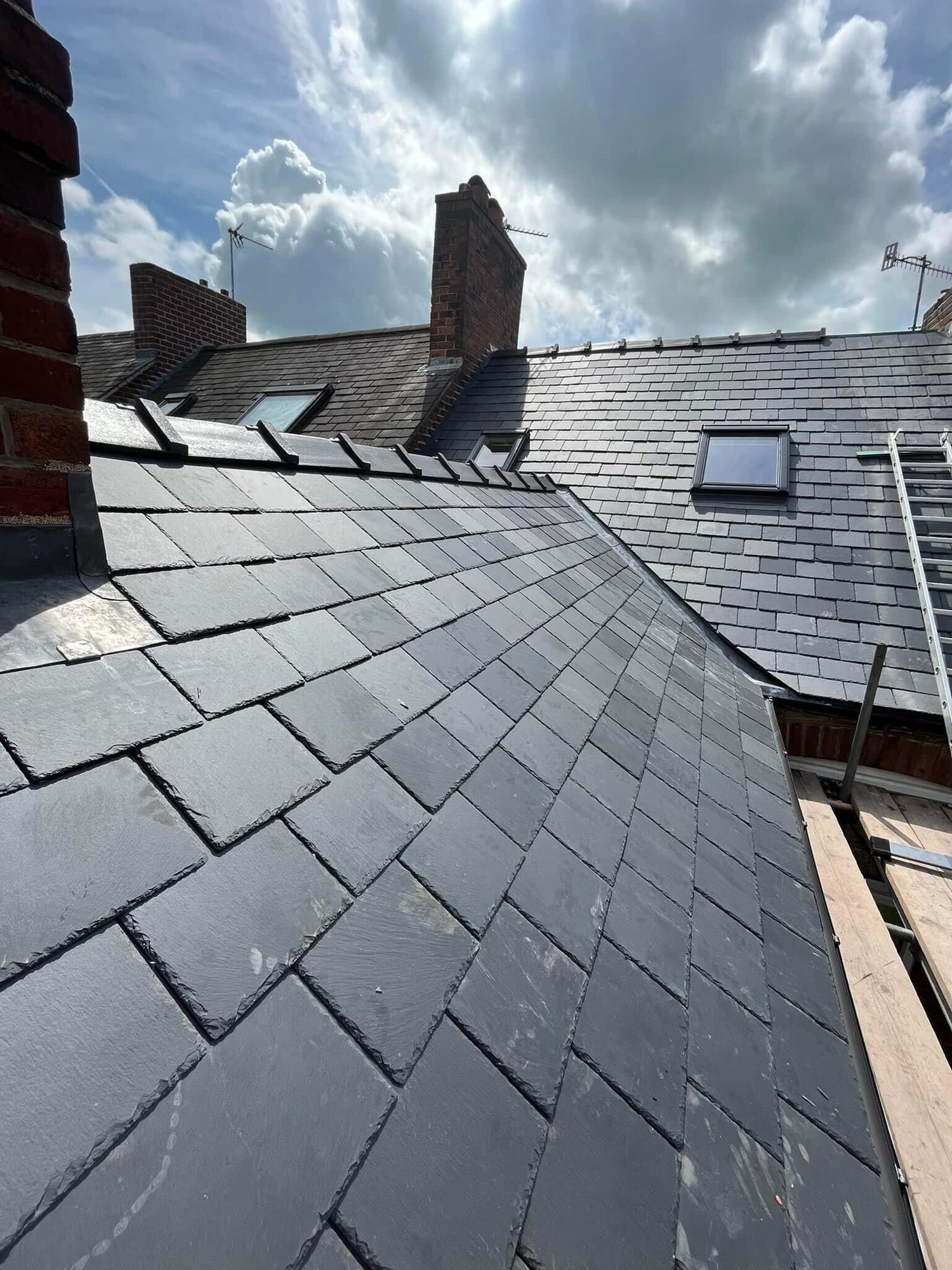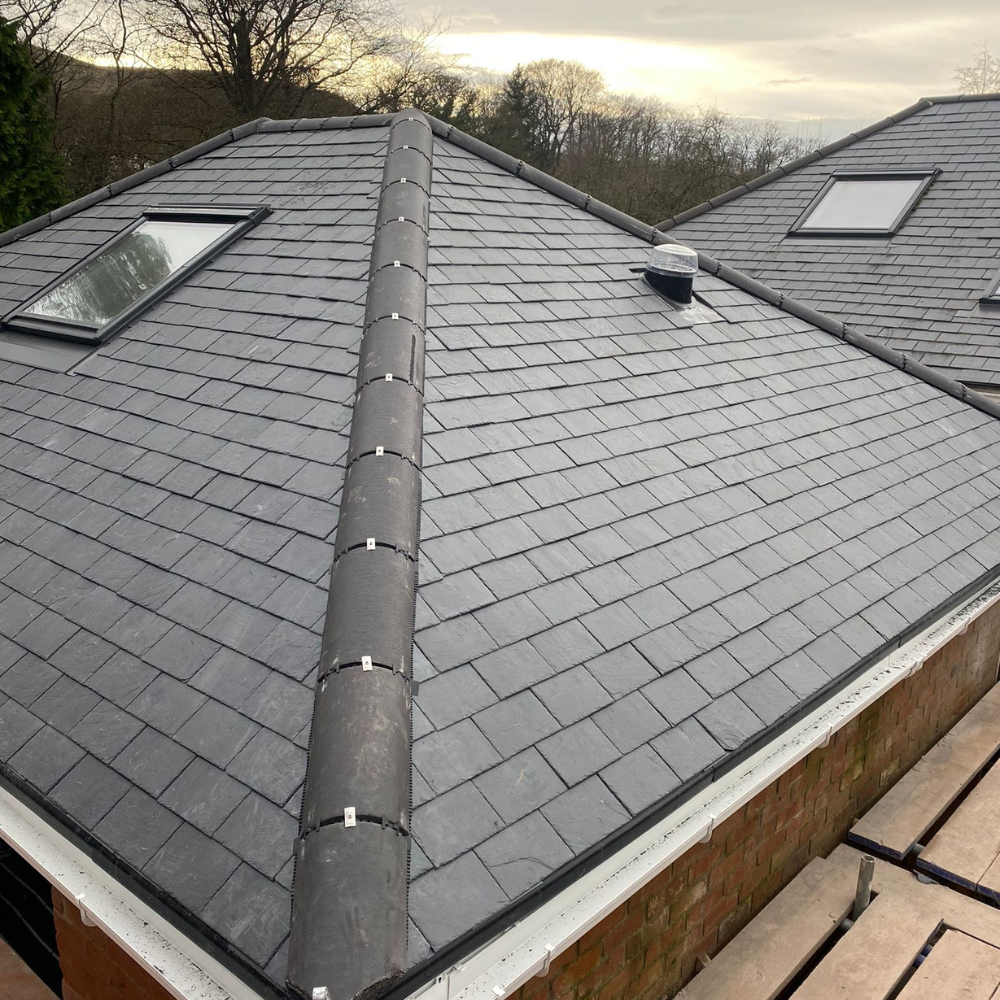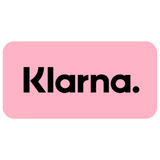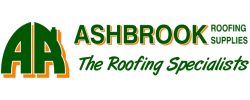2-3 WORKING DAY DELIVERY
The British Standards can be hard to keep track of. We have made this page to keep you up to date with the rules and regulations of roofing products, to allow you know exactly what is going on your roof.
This page will have information of the following topics:
- Who are BSI?
- What are Roofing Standards?
- What is BS 5534:2014?
- What is BS 8000-6:2013?
- What is BS 5250:2011 + A1:2016?
-What is BS EN 13859-1?
- What is BS 8612?
- Other Roofing Standards to Consider?

Who are BSI?
BSI was the worlds first National Standards Body, which was founded in the 20th Centry. They produce technical standards for a wide range of products and services and also supply certification and standards-related services to business.
The company was founded at the Engineering Standards Committee in London in 1901, and in 1998 the organisation began to diversify and acquire other businesses to form the BSI Group as we know it today.
The group now operates in 195 countries and the core business still remains standards and standards related services. The company produces the british standards and as the UK's National Standards Body they are responsible for the UK's publications.
BSI was notimated a Business Superbrand in the UK in 2004, and profiled in their annual Superbrands publication in 2013.
What are Roofing Standards?
Roofing standards refer to the established guidelines and specifications that define the requirements for the design, installation, and maintenance of roofs. These standards are put in place to ensure that roofs are structurally sound, weather-resistant, and capable of providing adequate protection for buildings and their occupants. Some key roofing standards include:
- Building Codes: These are regulations set by local or national authorities that outline the minimum requirements for roof design and construction. Building codes typically cover aspects such as load-bearing capacity, fire resistance, wind uplift resistance, and waterproofing.
- ASTM International Standards: ASTM International develops and publishes voluntary consensus standards for various industries, including roofing. These standards cover a wide range of topics related to roofing materials, installation techniques, testing methods, and performance criteria.
- Manufacturer's Specifications: Roofing manufacturers often provide detailed specifications and installation guidelines for their products. These specifications outline the recommended installation practices, material compatibility, and performance characteristics of their roofing systems.
- Industry Best Practices: Roofing industry associations and professional organizations often develop best practice guidelines to promote quality workmanship and ensure roofing installations meet or exceed minimum standards. These guidelines cover areas such as roof slope, flashing details, ventilation, and safety procedures.
By adhering to roofing standards, contractors, builders, and homeowners can ensure that their roofs meet the necessary safety, durability, and performance requirements. Compliance with these standards not only protects the investment in the roof but also contributes to the overall integrity and longevity of the building structure.

What is BS 5534:2014
Slating and tiling for pitched roofs and vertical cladding code of practice (including shingles)
This roofing standard provides recommendations for the design, materials, application, installation, and performance of slates, tiles, shingles and shakes, as well as the associated fittings and accessories used in the construction of pitched roofs.
Rain and wind resistance, along with durability, thermal insulation, the control of condensation, fire resistance, sound, environment, and health and safety issues are also covered. It should be read in conjunction with BS 8000-6 (see below).
BS 5534:2014 has been mandatory since February 2015, and two amendments have been issued since its original publication. The second amendment was published in February 2018 and aims to improve security, durability, and weather-tightness of both new and refurbished pitched roofs. It also refers to a new standard, BS 8612:2018, which will be discussed below.
The recent revisions to the standard reflect changes in the roofing market, especially the increased use of dry-fix roofing systems and aims to set out minimum standards for dry-fix products to improve the quality of pitched roof installation.
"Image is a Chinese Slate Roof by DJ Roofing (Derbyshire)"
What is BS 8000-6:2013
BS 8000-6: 2013 - installation of slate and tiled roofs
Workmanship on building sites. Code of practice for slating and tiling roofs and clading
BS 8000 is the code of practice for workmanship on building sites and Part 6 specifically applies to slating and tiling of roofs and walls.
This roofing standard covers the laying and fixing of clay tiles, concrete tiles, natural slates and fibre cement slates, as well as their associated fixings and accessories.
It was partially superseded by BS 8000-0:2014, but remains current.
This standard focuses on installation and often cross reference with BS 5534, which itself is centred on design. In some instances, NFRC* Technical Bulletins are referenced, usually for information. However, references to TB34, Wooden Shingles and Shakes are normative and must be complied with. (*National Federation of Roofing Contractors)
What is BS 85250:2011 + A1:2016?
Ventilation and Moisture Control
BS 5250:2011+A1:2016 is the code of practice for the control of condensation in buildings.
It describes the causes and effects of surface and interstitial condensation in buildings and gives recommendations for its control, with a specific section for the control of condensation in roofs (pages 152-157).
As the BSI website states, knowledge of the problems that moisture causes in buildings has advanced significantly since it was published in 2011. The 2016 amendment has been published to address some important issues ahead of a full revision of the standard that is due to be published in 2018.
For more information on ventilation and moisture control, we have outlined some more relevant information here: Condensation Archives - Ashbrook Roofing
Key design issues for moisture control:
- Considering moisture generated by the construction process, building occupants and weather
- Sealing ceilings to curb the transfer of moist air into roof spaces
- Avoiding construction gaps
- Avoiding roof access doors or hatches in rooms that produce excessive moisture
- Use of sealed loft hatch and frame to be tested for air leakage (BS EN 13141-1)
- Sealing of all services and rooflights
- Use of recessed light fittings rated IP60 to IP65 to BS EN 60529
- Sealing of the head of cavity walls to prevent transferring warm moist air into the loft
Key design issues for thermal insulation:
Suitable insulation should be provided to prevent heat loss and cold bridges in roof construction.
Measures to prevent moisture ingress, condensation and air leakage should be incorporated into the construction details for walls, floors and roofs, with particular attention being given to the junctions of walls to floors and walls to roofs.
As insulation levels increase so does the potential risk of condensation, and so designers should consider the recommendations with regard to the prevention of condensation in ‘cold’ roof voids contained in BS 5250:2011.
What is BS EN 13859-1?
Breathable Roofing Underlay
Breathable underlay should comply with BS EN 13859-1, the standard for flexible sheets for waterproofing and underlays for discontinuous roofing. They may also have Third Party accreditation, such as a BBA certificate.
A breather membrane is a thin sheet of fabric that sits above your insulation and rafters but underneath your roof slates. The construction of the fabric allows any condensation to rise up into the roof void but prevents the condensing water from dripping back down into your roof. Instead, it channels the water down into your gutter, preventing many problems.
For more information on Breather Membranes, view our Breather Membrane Buying Guide

What is BS 8612?
Dry-fixed ridge, hip and gable systems for roofs - product specifiactions
A new standard, BS 8612 was released in February 2018 and sets out minimum performance requirements for dry-fixed roofing systems in regards to fixing, wind load resistance, durability and ventilation according to BS 5250. It applies to both new-build and refurbished roofs.
The new standard was created in response to significant growth in the dry-fix market. Thanks to recent changes in industry standards and guidelines, these systems have become extremely popular. However, this popularity has also led to some inferior products making their way to market and BS 8612 aims to ensure that the products used in a build are suitable.
BS 8612 was announced by the NHBC in the Summer of 2018 and was then included in the update of the NHBC Standards for January 2019. This allowed sufficient time for the industry to transition by January 1st, 2019.
As one of the early pioneers of the dry-fix industry, Marley developed some of the very first high-performance and purpose-made dry-fix roofing systems, and our products already meet the requirements of BS 8612.
What are the requirements of BS 8612?
BS 8612 sets out the key quality and performance criteria and test methods under six essential requirements:
- Material specification and durability
- Mechanical resistance
- Ventilation for ridge and hip systems
- Rain performance
- Geometric characteristics
- Marking, labelling and installation instructions
Other Roofing Standards to Consider?
Of course, the British Standards listed above are not the only ones that relate to roofing. There are many more that will need to be considered, depending on the details of your project - and specific elements of your roof, such as drainage and ancillary components, are covered by their own standards.
Here are just some of the other British Standards that apply to roofing:
- BS EN 494:2012+A1:2015 - Fibre-cement profiled sheets and fittings. Product specification and test methods.
- BS EN 506:2008 - Roofing products from metal sheet. Specification for self-supporting products of copper or zinc sheet.
- BS EN 508-1:2014 - Roofing and cladding products from metal sheet. Specification for self-supporting products of steel, aluminium or stainless steel sheet. Steel.
- BS EN 508-2:2019 - Roofing products from metal sheet. Specification for self-supporting products of steel, aluminium or stainless steel sheet. Aluminium.
- BS EN 508-3:2008 - Roofing products from metal sheet. Specification for self-supporting products of steel, aluminium or stainless steel sheet. Stainless steel.
- BS EN 1013:2012+A1:2014 - Light transmitting single skin profiled plastics sheets for internal and external roofs, walls and ceilings. Requirements and test methods.
- BS 6229:2018 - Flat roofs with continuously supported coverings. Code of practice.
- BS 8217:2005 - Reinforced bitumen membranes for roofing. Code of practice.
- BS 8219:2001+A1:2013 - Installation of sheet roof and wall coverings. Profiled fibre cement. Code of practice.
- BS EN 10169:2010+A1:2012 - Continuously organic coated (coil coated) steel flat products. Technical delivery conditions.
With so many different standards that relate to roofing specification and best practice, it can be useful to get expert guidance throughout the planning and building stages of a project. If you need any advice then please do not hesitate to contact us on: 01629 732988






Stay Connected With US
Address
Ashbrook Roofing Supplies, Harrison Way, Matlock, Derbyshire, DE4 2LF
Email
sales@ashbrookroofing.co.uk
Phone
01629 732988
Order Online
24/7 hours a day
